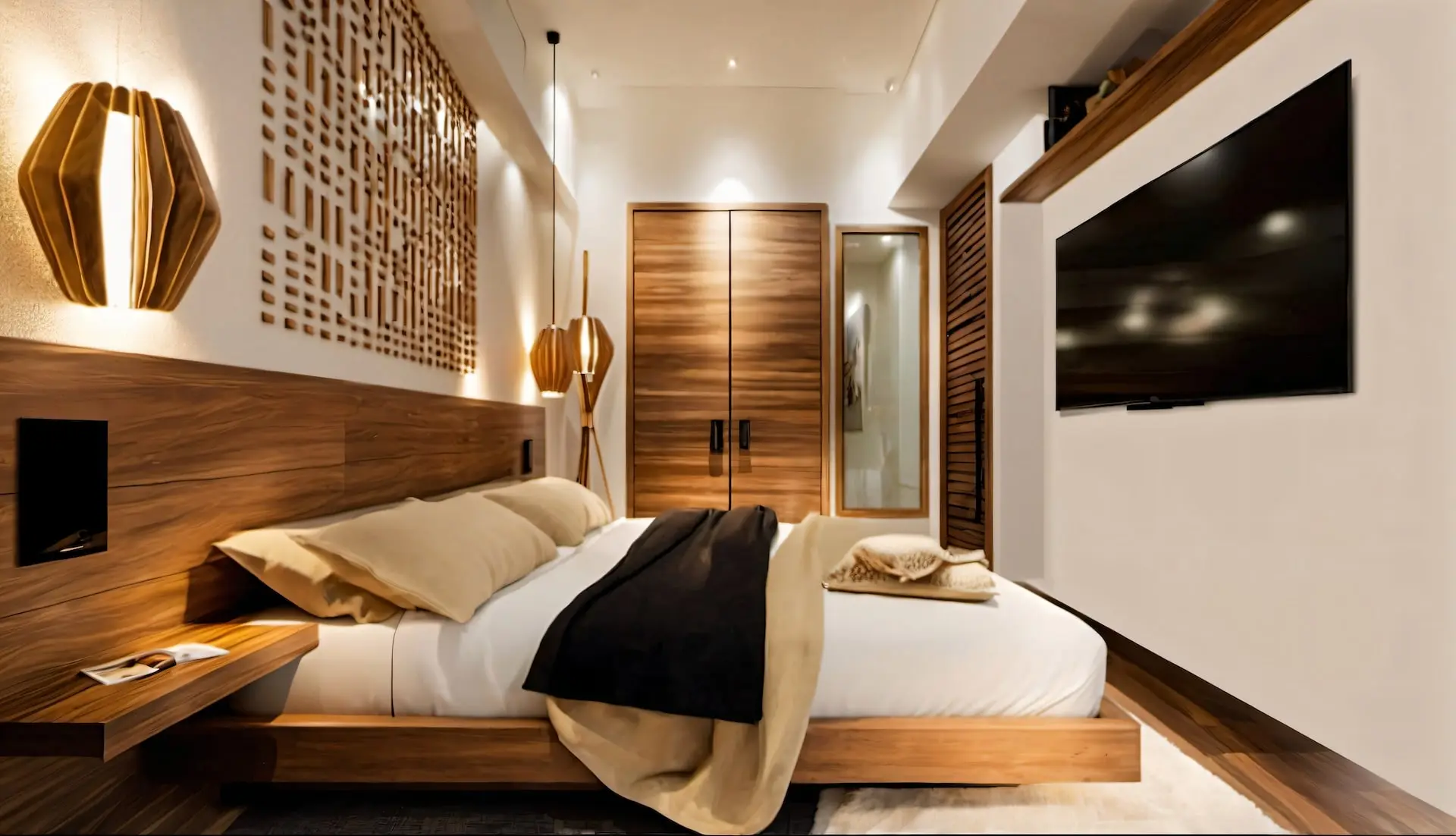
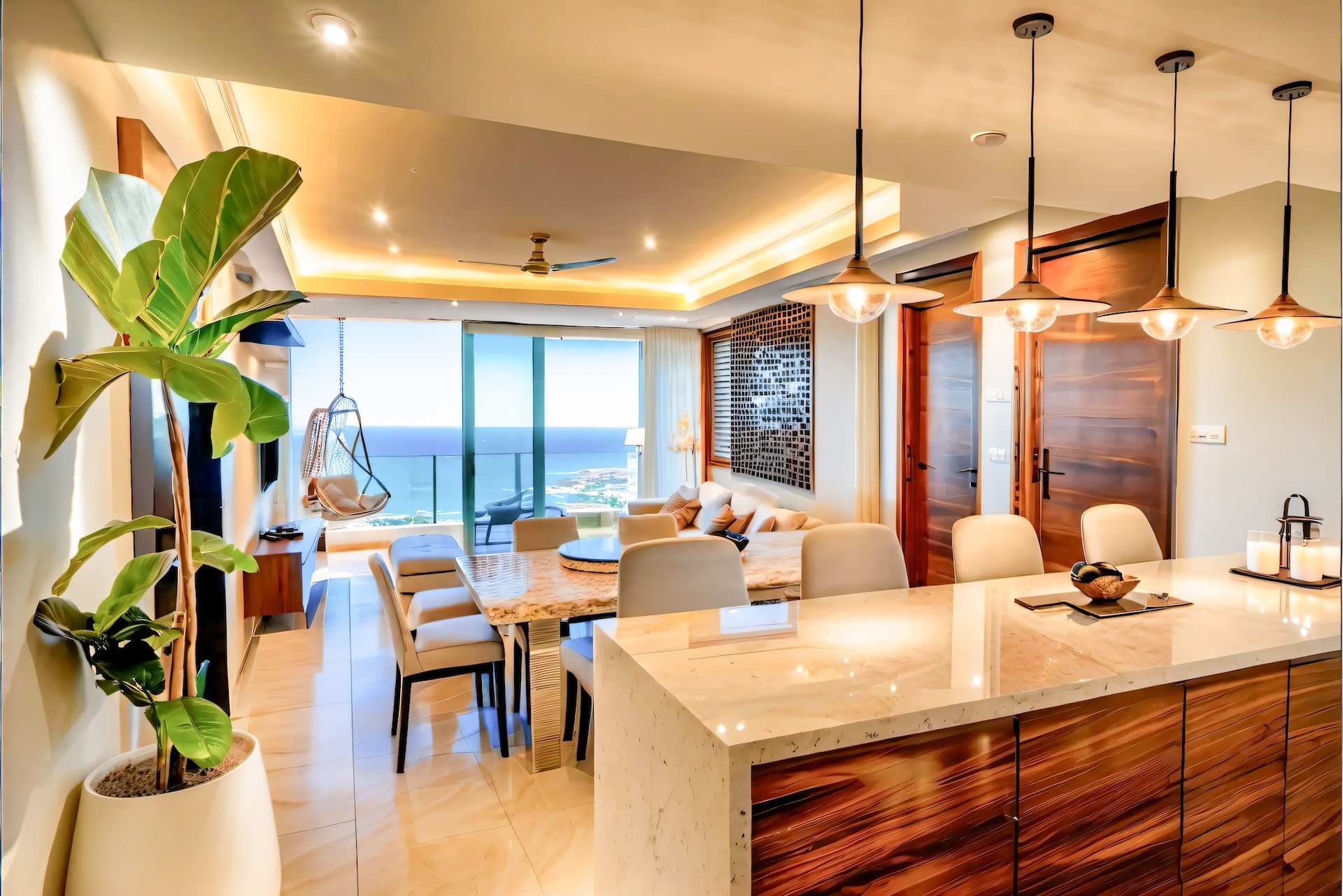
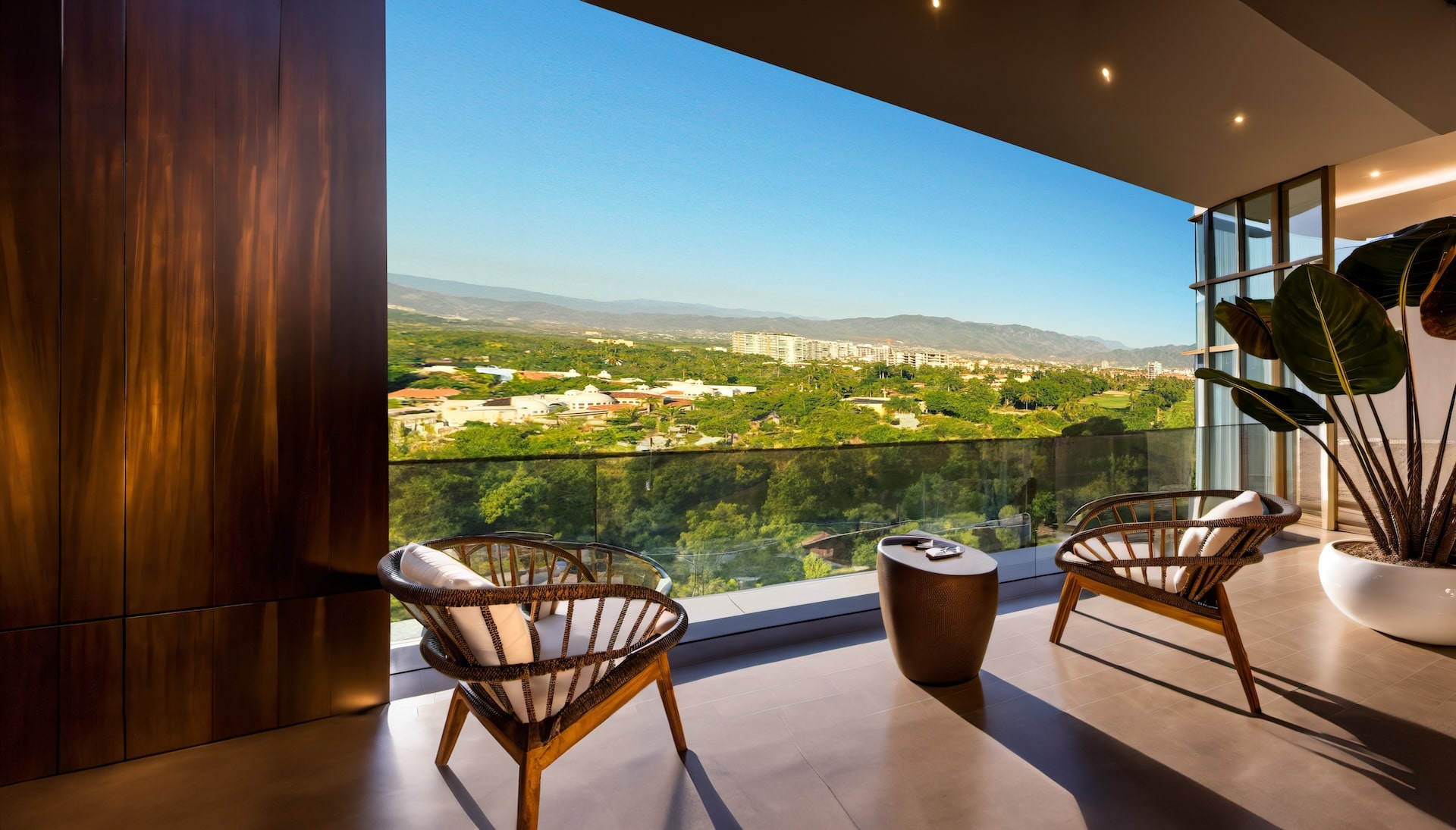
Available
Unit VLA10
Type Loft
Features
Studio
1
Bathroom
Level 3
1 Parking space
Tower A - Golf course view
Sizes
Interior: 359.73 sq ft
Covered Terrace: 73.63 sq ft
Extended Terrace: 477.92 sq ft
Storage area: Yes
Total: 866.07 sq ft
Available
$6,068,225 MXN
The price includes 4% Discount
Do you need more info?
Contact a Real Estate Agent
Unit plans
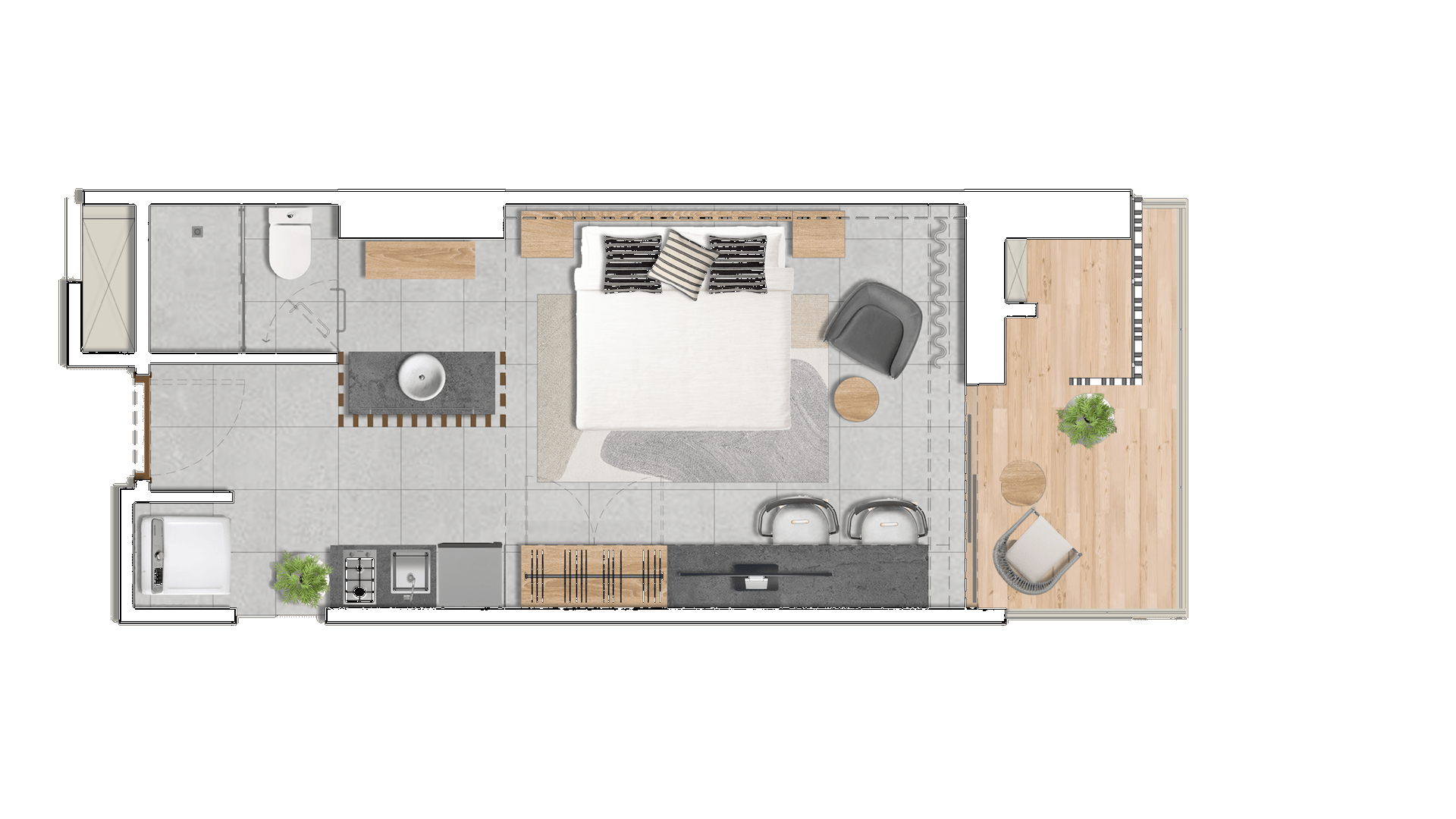
Loft
Available
Unit VLA10 + VLA12
Lockoff: 2 bedrooms (2R & Loft)
Features
2 Bedrooms
3 Bathrooms
Level 3
2 Cajones de estacionamiento
Tower A - Golf course view
Sizes
Interior: 1137.11 sq ft
Covered Terrace: 231.65 sq ft
Extended Terrace: 1481.56 sq ft
Storage area: Yes
Total: 2890.24 sq ft
Available
$18,174,819 MXN
The price includes 4% Discount
Do you need more info?
Contact a Real Estate Agent
Planos de ambas unidades
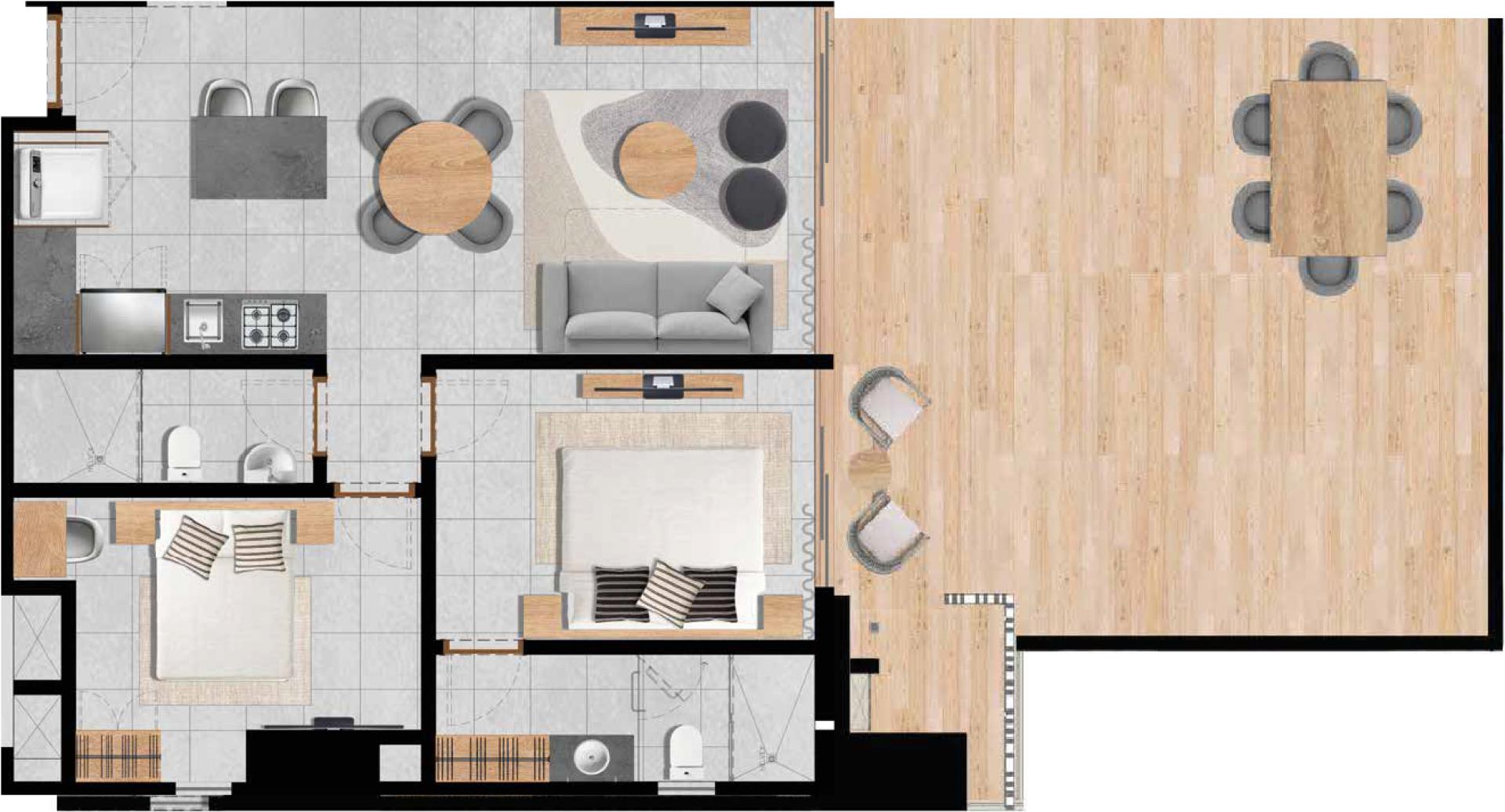
2R

Loft
Images are for illustrative purposes. Prices and dimensions may change without prior notice.